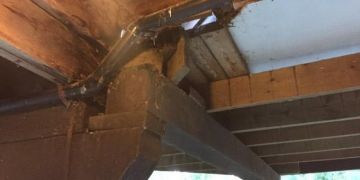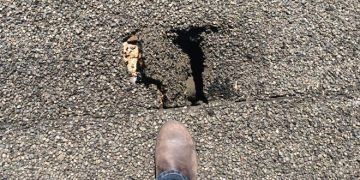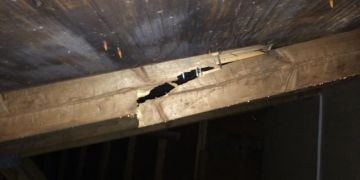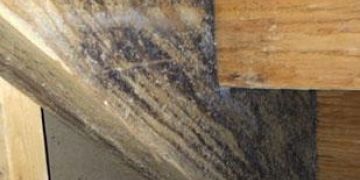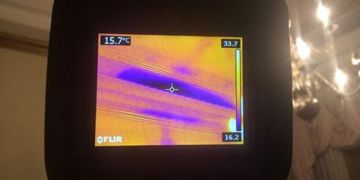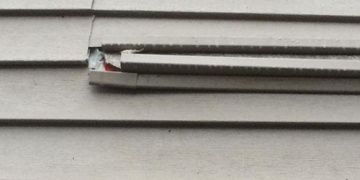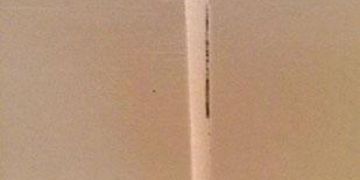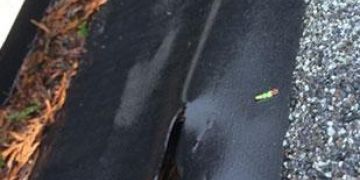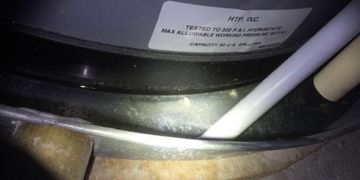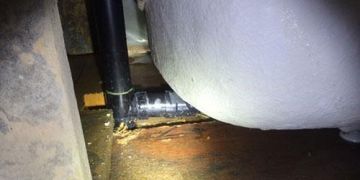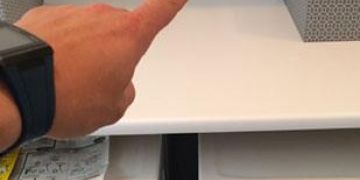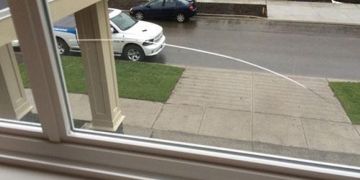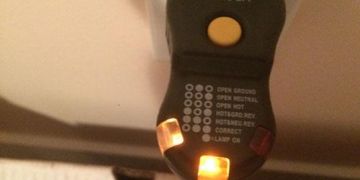Photo Gallery
As a professional home inspector one of the primary reasons of my job is to find defects in a home and property. While some of these defects may seem obvious and easily identifiable, only a trained eye can really find the ones that sometime matter the most. Having a background in construction and building science can really benefit an inspector in recognizing defects. Whether theses defects are safety concerns, amateurish workmanship, or improper construction practise it is a home inspectors duty to observe and report on these deficiencies. Often times I may give my buyers small maintenance tips that if repaired soon will prevent a much larger defect in the future.
Many defects in a home are a result of the previous owners neglecting to maintain that area resulting in damages. Moldy windows, mildew in the attic and on interior finishes is quite often the result of not running bathroom and kitchen exhaust fans while cooking or showering. If one never replaces the caulking around the bathtub or seals the grout on the shower tiles it my result in hidden water damage leading to a much more costly repair. A licensed home inspector should be able to identify defects like these and inform the buyer of ways to mitigate future problems. At I Find It Inspections we pride ourselves in going the extra mile for our clients and give them all the information they need to make a good decision.
Here are some examples of home inspections where a defect has been found:
The deck was not supported properly and was at risk collapsing.
The crawlspace there was evidence of a past fire. There was scorded floor joists and plywood. None of this was disclosed to the buyer before the inspection.
This wood stove is too close to the wood walls according to manufacturer specifications. This was a fire safety concern.
The garage door sensor is to be 6" or lower to the ground so it is useful if a small child is under the door.
The condensing line was leaking in the high efficiency furnace causing water to leak and rust the interor of the metal housing. This had been going on long enough to cause major damage.
Jacks were used in this 1940's home to to raise the floor becase the concrete columns were sinking. These jacks were not a suitable repair.
Bars over windows with no quick release are a safety concern in bedrooms. In the event of a fire a person should be able to escape through the window.
The builder did not use a load bearing wall and the concrete tile roof was too heavy for the span in the living room. This was compressing the wall causing it to bow outwards.
After a heavy rain there was evidence of water ingress behind the drywall. I used my moisture meter and confirmed there was very high moisture coming in.
These floor joist hangers are to be nailed in every hole according to code and proper building practice. These were not even half way completed.
Bathroom vent did not have a discharge pipe attached and was exhausting moisture into the attic which can lead to mold and mildew growth.
While inspecting this commercial building I observed a large hole in the roof membrane. It had caused major damage and cost repairs were needed.
Truss cord is split in half allowing a weak point in the roof structure. This was visible when inspecting the attic.
Black mold was found under the stair case in this home. It was believed to be a result of high moisture levels. This black mold is dangerous and requires removal along with further testing to determine the air quality that will remain once it is removed.
There was no visual indication of hidden water damage in this home. Upon scanning the ceiling with my infrared camera it was evident that water was coming in through a complex roof junction and pouring into the home during heavy rain. Extensive damage was found.
There was an addition built over the rear balcony of this home. They built it over the exterior balcony materials and never flashed the penetrations. Water was getting through to the inner wall of the home causing hidden water damage.
The grout lines in this brand new house were missing in several tiles. The inner wall of this shower would be soft and risk developing mold in a couple months.
This damaged built in gutter was on a brand new house. I found several tears in the membrane allowing water in through the roof and fascia causing damage.
This hot water tank is in a brand new house. I did not expect to find water leaking from it already.
This brand new house had a jacuzzi tub that was not installed properly. When I tested the jets - all the water drained into the suite below in the basement. That would not have been a pleasant surprise for the new owner!
Unless you have a diamond drill bit you may have a tough time connecting your washing machine here. The builder forgot to arrange placement holes for the washing machine water supply pipes and they will have to be cut in the counter
A broken window in a brand new house is not a welcomed surprise for any new homeowner.
This brand new house had all the outlets in the basement suite wired incorrectly. This is a risk of fire waiting to happen.
Induction fan is missing on this newer furnace. Client was wondering why it was cold in the home during the inspection.
Standing water, Exposed electrical wires, wet insulation on the walls, and mounds of rodent droppings. Some serious work was needed!
Although this could not be seen at eye level, I was able to reach my phone around to take a pic of the dryer connection...glad I did.



